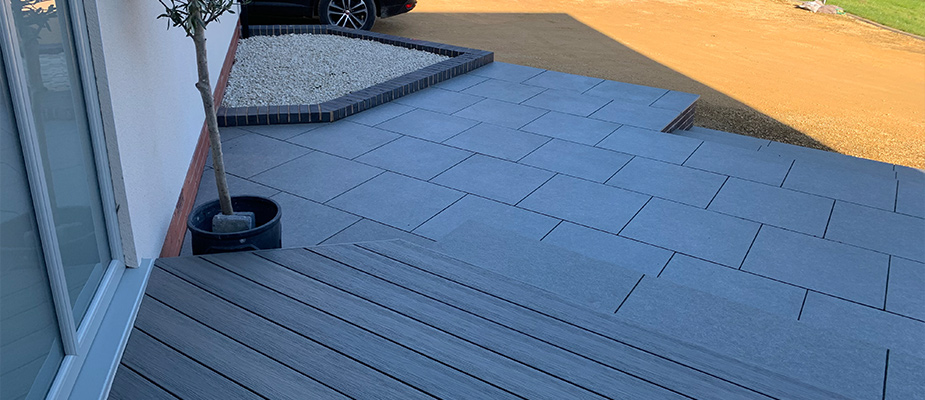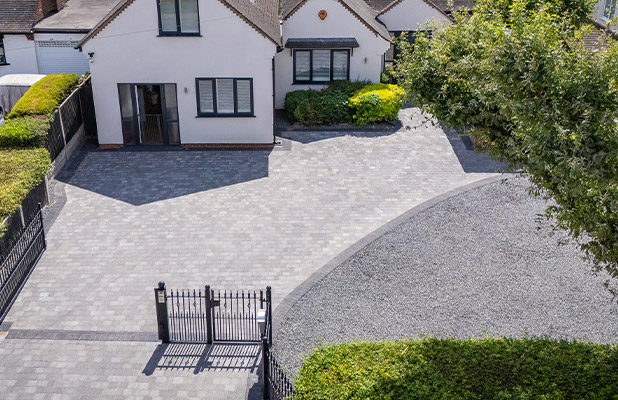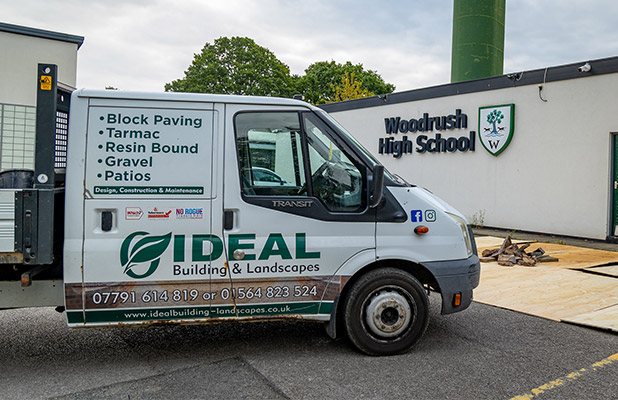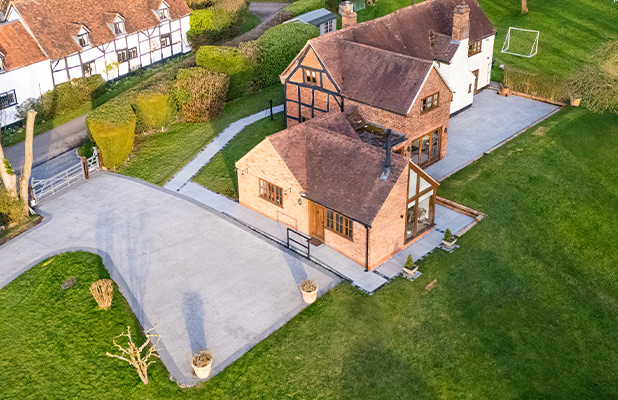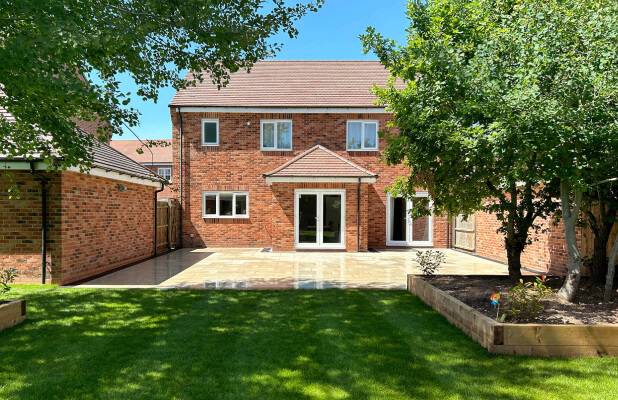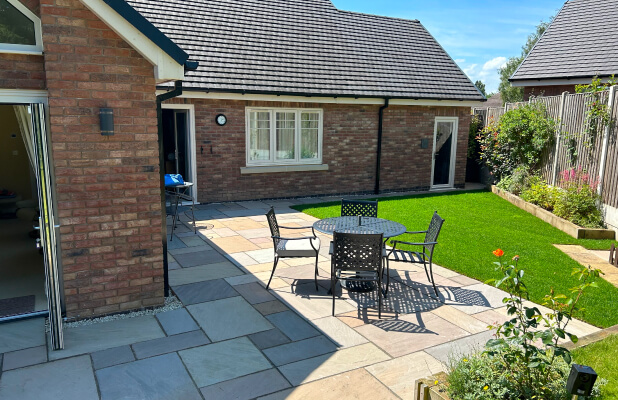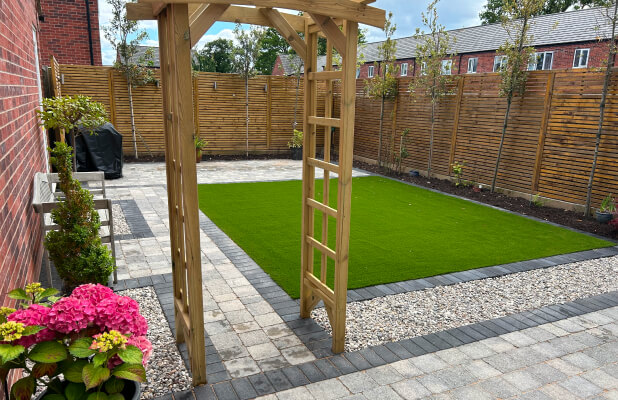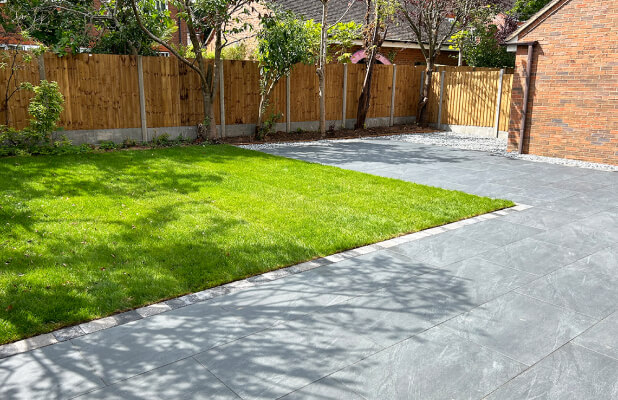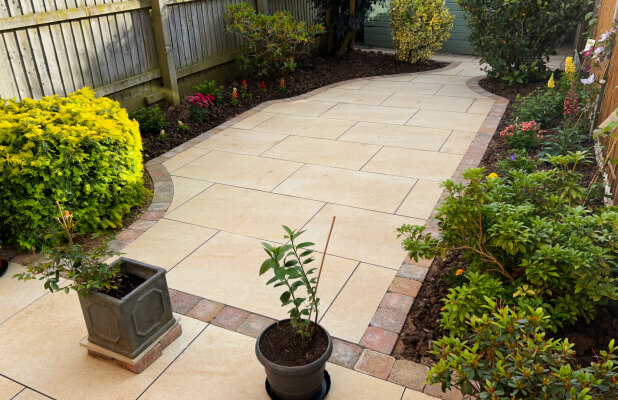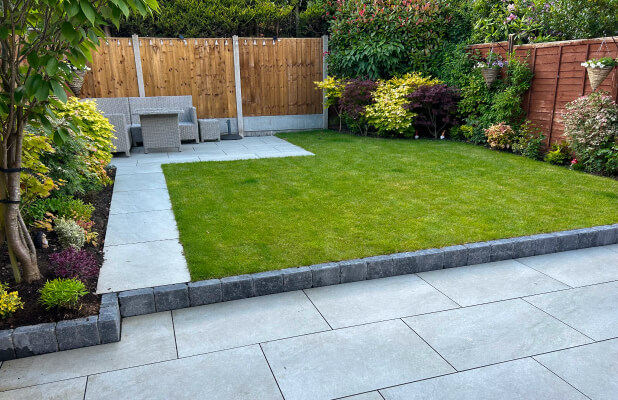Full Landscaping Transformation Process
Front And Back Garden Brickwork
Concrete blocks were chosen to build retaining walls around the back patio area, adding structure and stability to the new landscape. The concrete bricks were secured using a monocouche render. Brickwork was also installed at the front of the property, but for this, we used Blue engineering bricks.
Paving And Patio
The main back patio area was installed using Geneva Grey porcelain tiles, which were also used as coping stones on the top of the retaining walls for a cohesive appearance to the landscape. Matching porcelain tiles were used as a pathway around the side and front of the property for a seamless transition between landscapes.
Throughout the garden, Tobermore Tegular Trio Paving in Charcoal was used to develop bespoke pathways. The contrasting grey shades of both the Tobermore and porcelain paving tiles tie the landscape design together perfectly.
Decking
To extend the living space and keep the bungalow accessible, we installed contemporary composite decking outside both entrances. This is an amazing feature within this full landscaping project and provides both functionality and style to the garden.
Driveway And Drainage
At the front of the property, we designed and installed a Brendon Self-Bonding gravel driveway, which provides a timeless, low-maintenance appeal. A Bracken kerb border was installed for additional appeal and definition.
We installed ACO drainage across the driveway and gardens to alleviate surface water run off and prevent flooding. Across the driveway, various soakaways and land drainage were also installed by our team. All of these drainage funnels were connected to the main drainage system.
Finishing Touches
Alongside the full landscaping renovation, our team also built a bespoke timber building at the back of the property. This was both an aesthetic choice and a functional addition, as the building is a log store, bin store, and used to hide the electric box for greater visual appeal.

